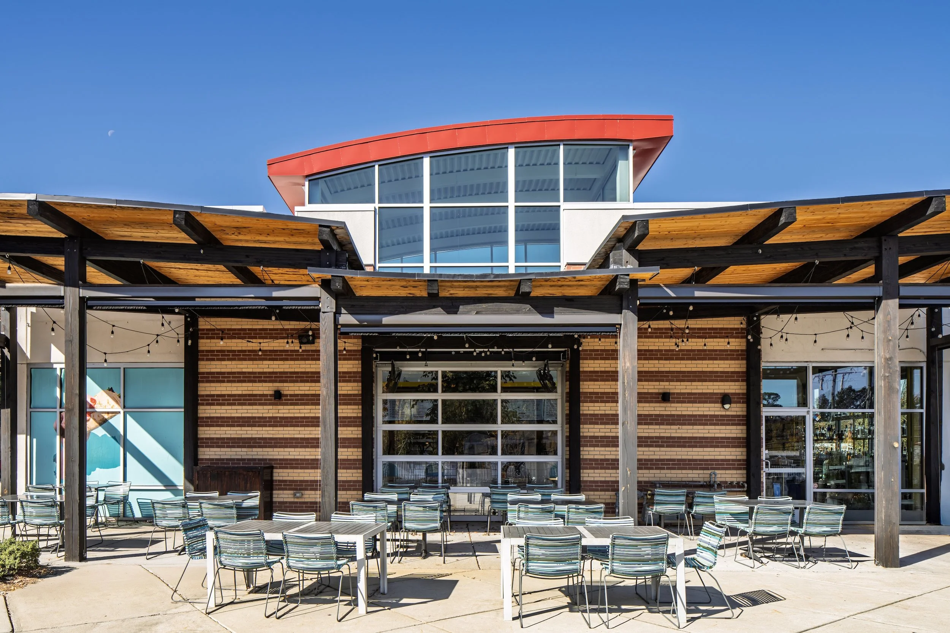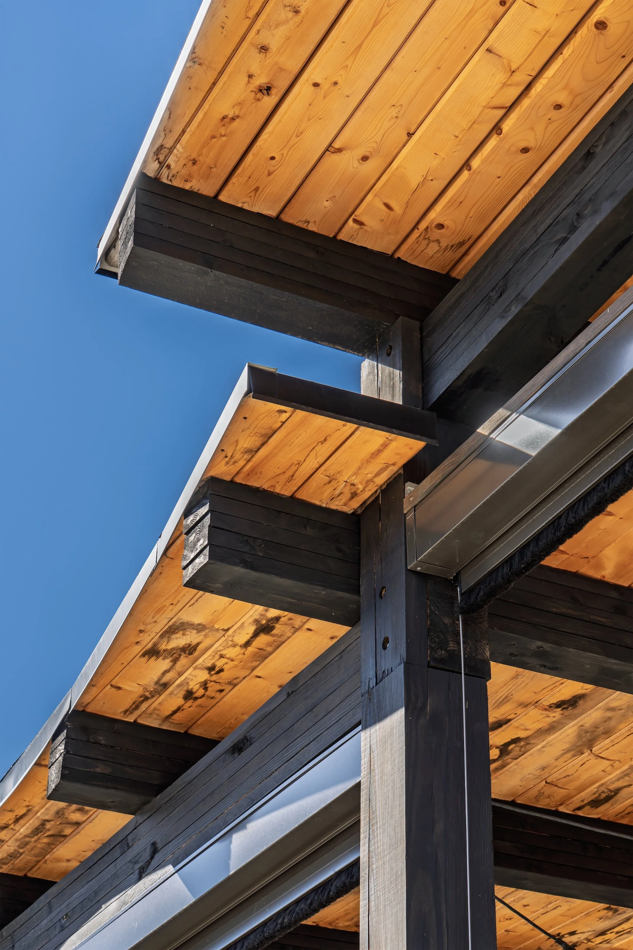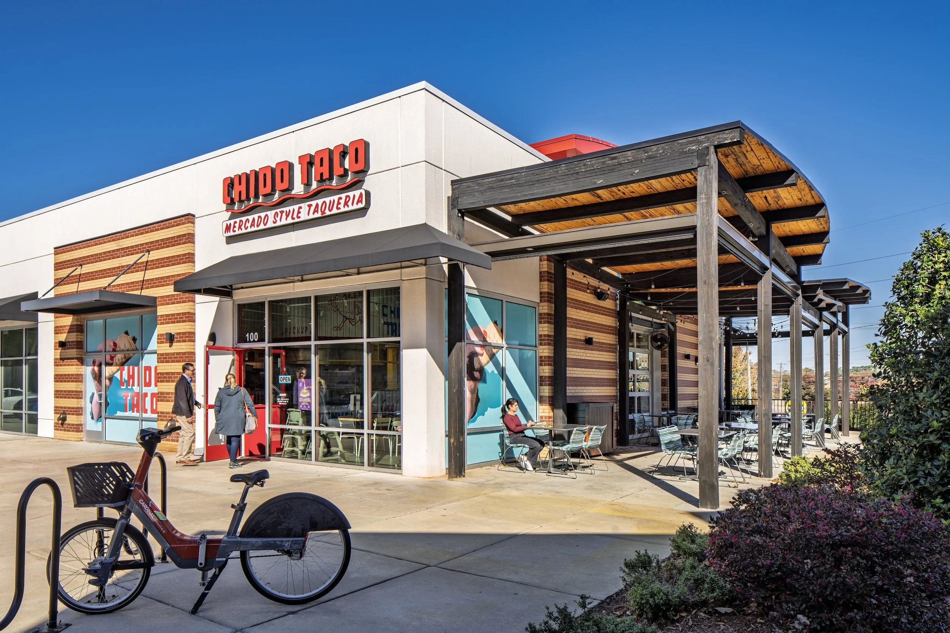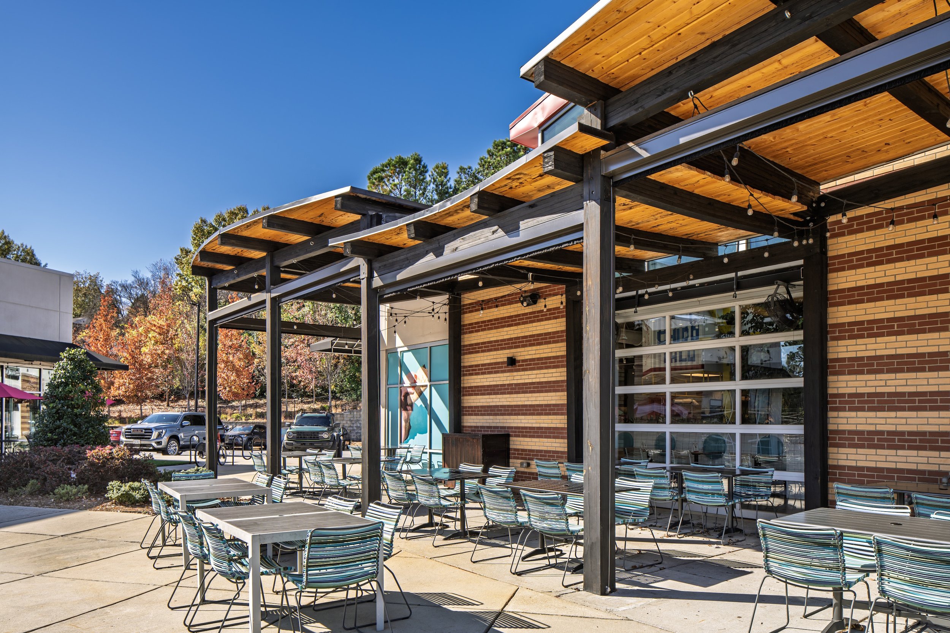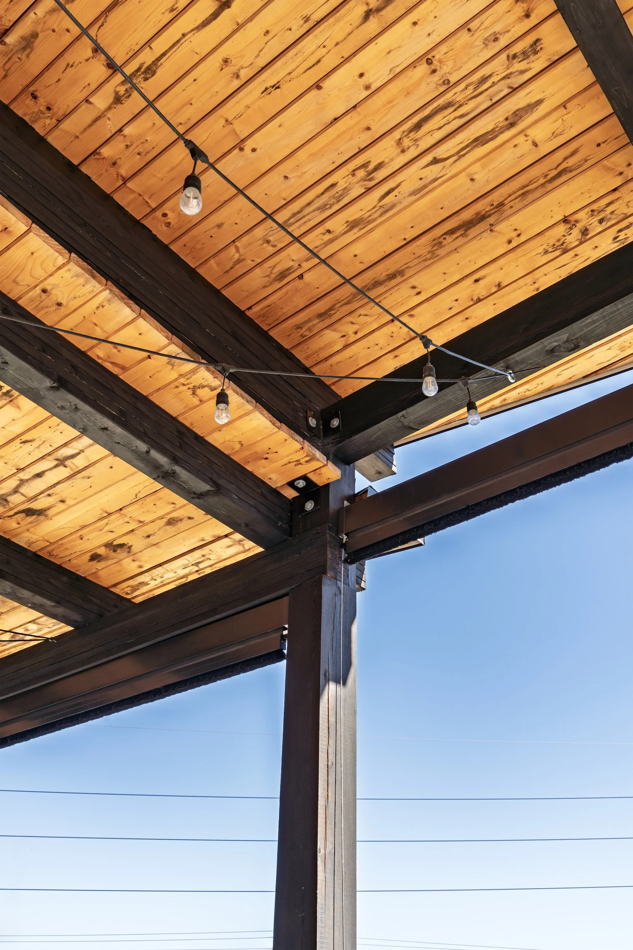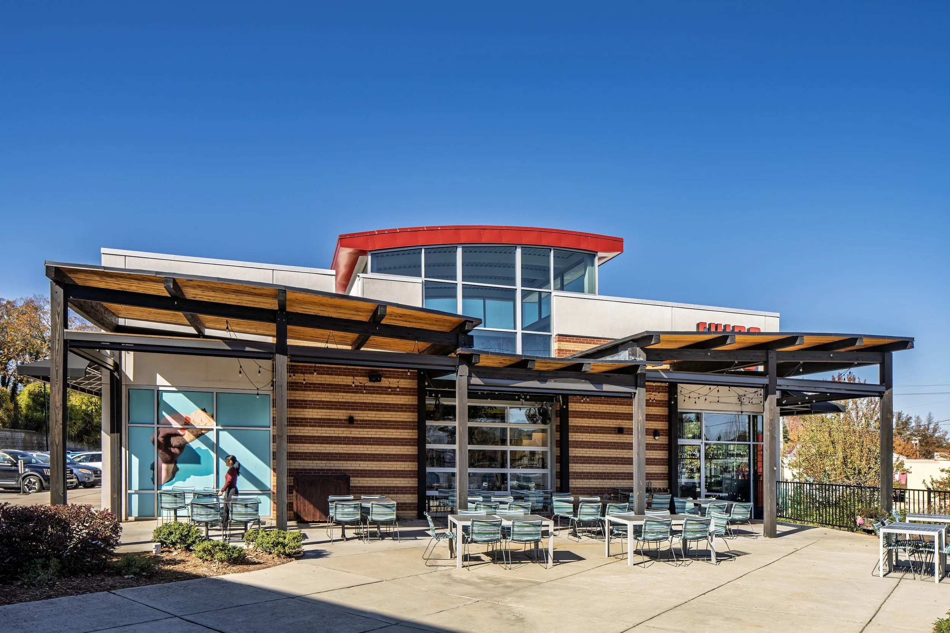C H I D O T A C O
Hospitality Addition and Outdoor Dining Expansion
dl-Design Studio led the architectural coordination for the Chido Taco Canopy Addition, translating a conceptual design into a fully realized, permit-ready structure. The team developed construction drawings, coordinated structural engineering, and managed site conditions to ensure the final build reflected the client’s vision.
Challenging soil conditions and a two-tiered roof were addressed with helical piers and integrated rainwater management, maintaining a clean, uninterrupted form. The self-supported canopy complements the restaurant’s arched clerestory roof and existing brick and stucco finishes, enhancing both interior workflow and outdoor dining. The project demonstrates dl-Design Studio’s ability to transform complex concepts into precise, buildable solutions while supporting functional and aesthetic goals.
-
Commercial Addition
-
Raleigh, North Carolina
-
Hospitality, Restaurant

